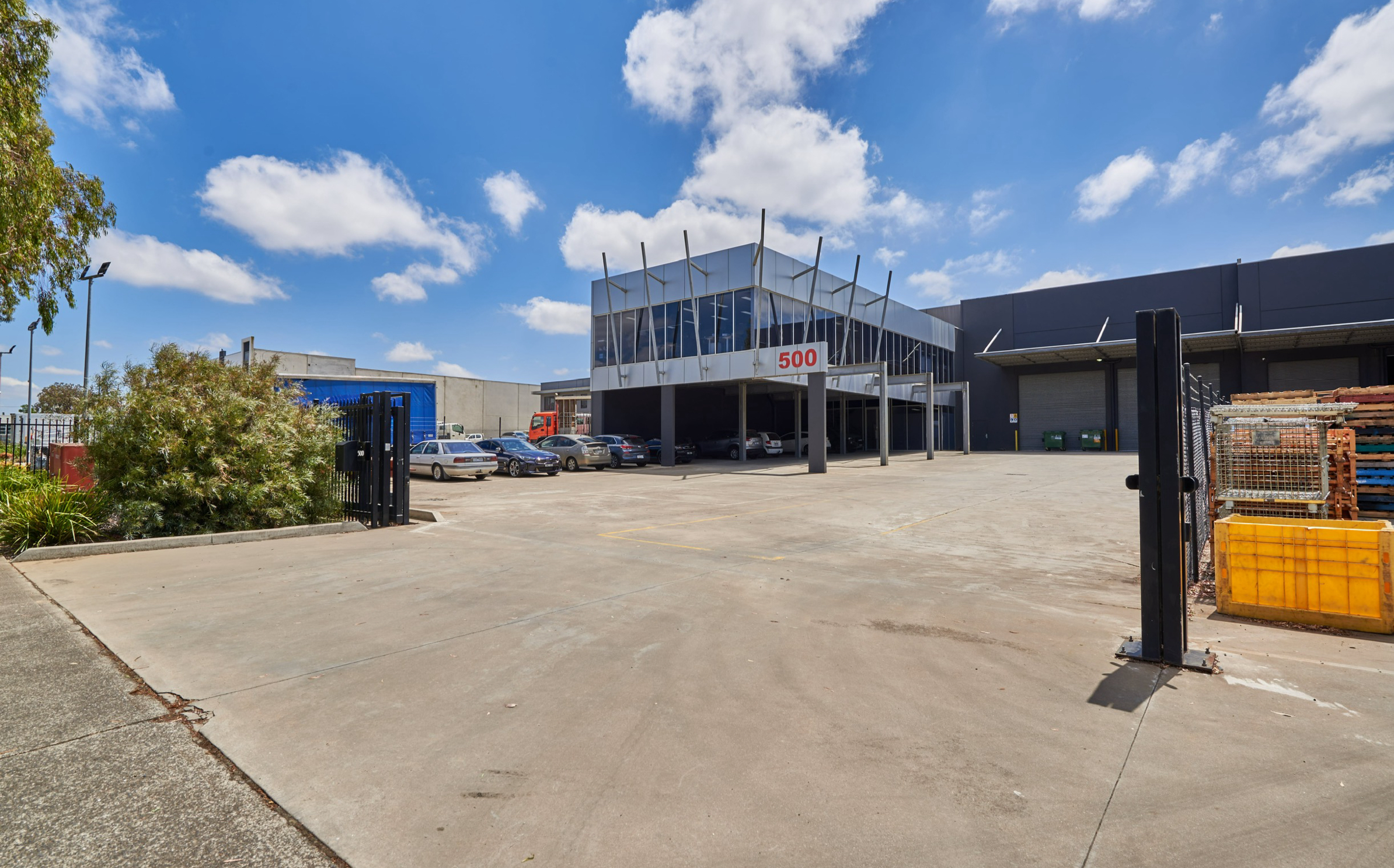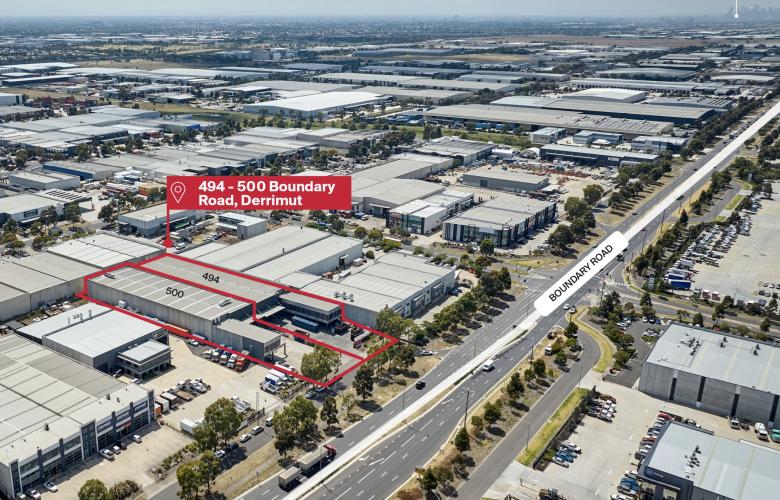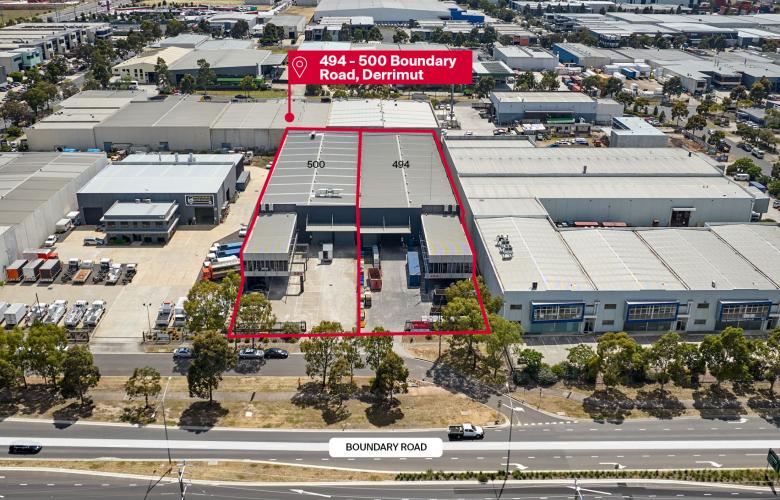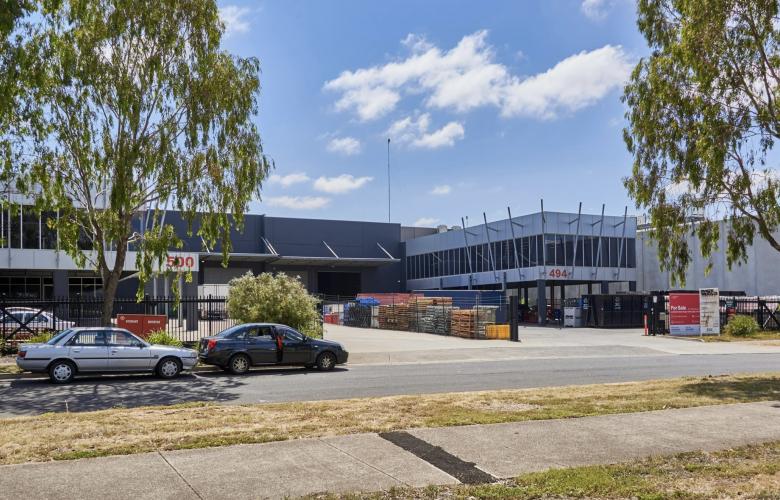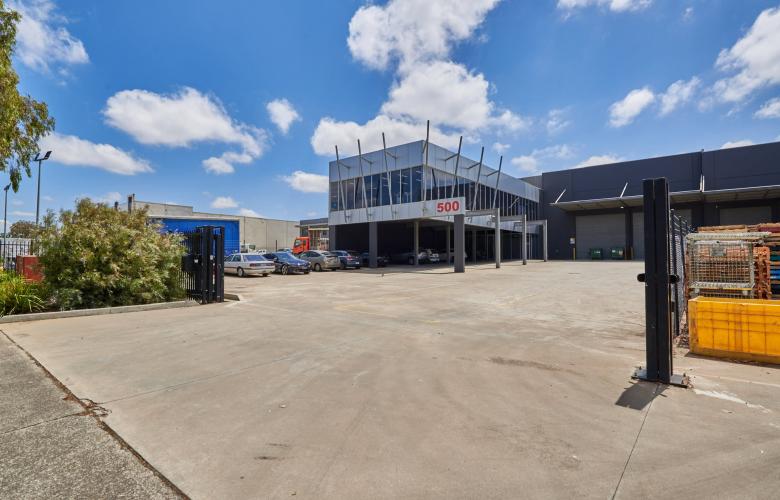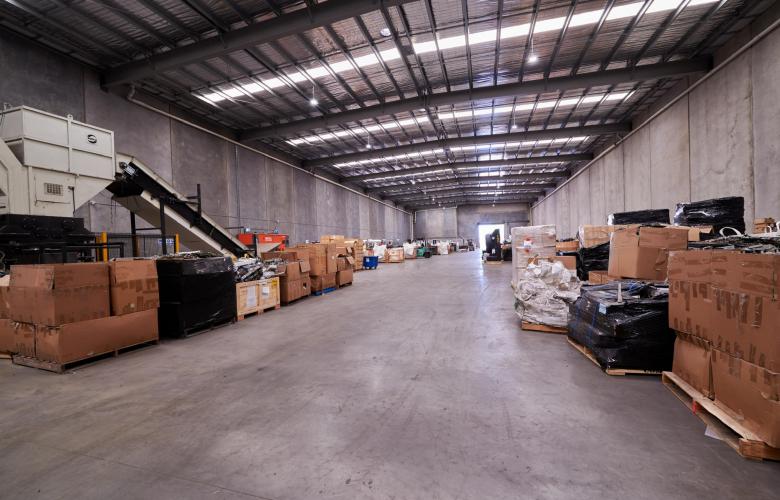Two industrial facilities in Melbourne’s west for sale by Knight Frank
Contact
Two industrial facilities in Melbourne’s west for sale by Knight Frank
Two side-by-side industrial facilities in Derrimut, Melbourne’s west for sale by Knight Frank agents Steve Jones, Joel Davy and Andrew Gallucci. 494 and 500 Boundary Road Derrimut for sale with the the opportunity to purchase one or both.
Two side-by-side industrial facilities in Derrimut, in Melbourne’s west, are up for sale, with buyers offered the opportunity to purchase one or both.
The properties at 494 and 500 Boundary Road occupy a total landholding of 0.66 hectares, with a total building area of 4,460sq m. Each standalone facility has 2,230sq m of space, consisting of 250sq m of office/amenities space and 1,980sq m of warehouse space.
Both buildings are currently tenanted – However, with leases due to come to an end mid to late this year and no further options in place, the properties are being offered to the market with vacant possession.
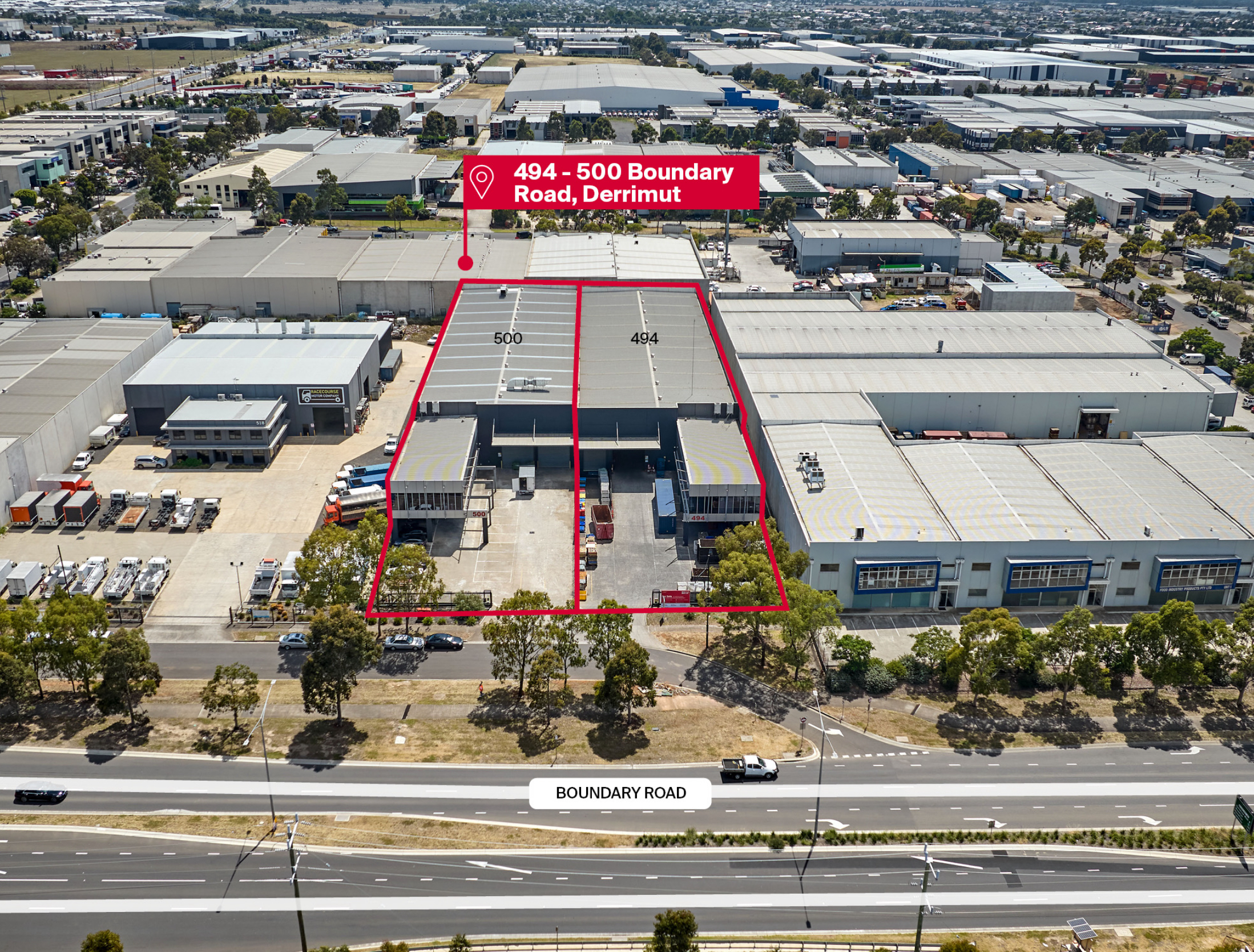
They are available for purchase individually or collectively via a Private Sale campaign being run exclusively by Knight Frank agents Steve Jones, Joel Davy and Andrew Gallucci.
Mr Jones said buyers have the ability to purchase either one or both of the buildings.
“Both properties currently have short term leases in place, enabling a potential buyer to purchase ‘as a going concern’, in turn giving them significant savings,” he said.
“This is a rare opportunity to purchase side-by-side logistics facilities, in an unbeatable high exposure, main road location.”
Mr Gallucci said the Derrimut industrial facilities were the ultimate main road purchase opportunity, with both situated on the busy Boundary Road, only minutes from the Western Freeway at Robinsons Road. “The properties are situated within Melbourne’s highly sought after Western Industrial Precinct, located only 15.5 kilometres from the Port of Melbourne and 17 kilometres west of Melbourne CBD,” he said.
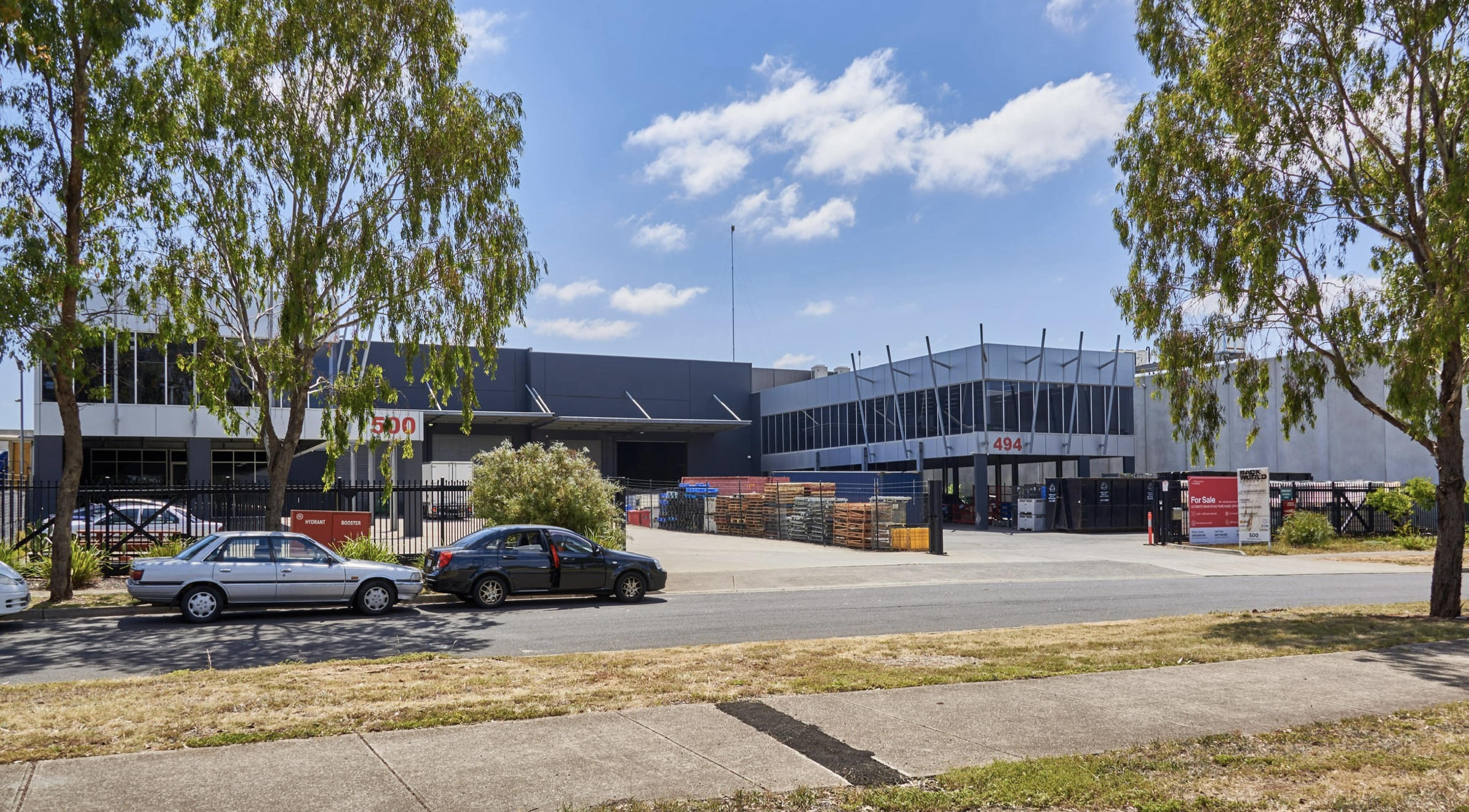
“The site offers a premium location for occupiers with supreme Boundary Road frontage totalling a combined 53 metres. Boundary Road is one of the west’s most travelled logistical routes, offering excellent exposure and access.” The properties will also benefit significantly from the West Gate Tunnel Project, which will drastically improve traffic flow and travel times to and from it.
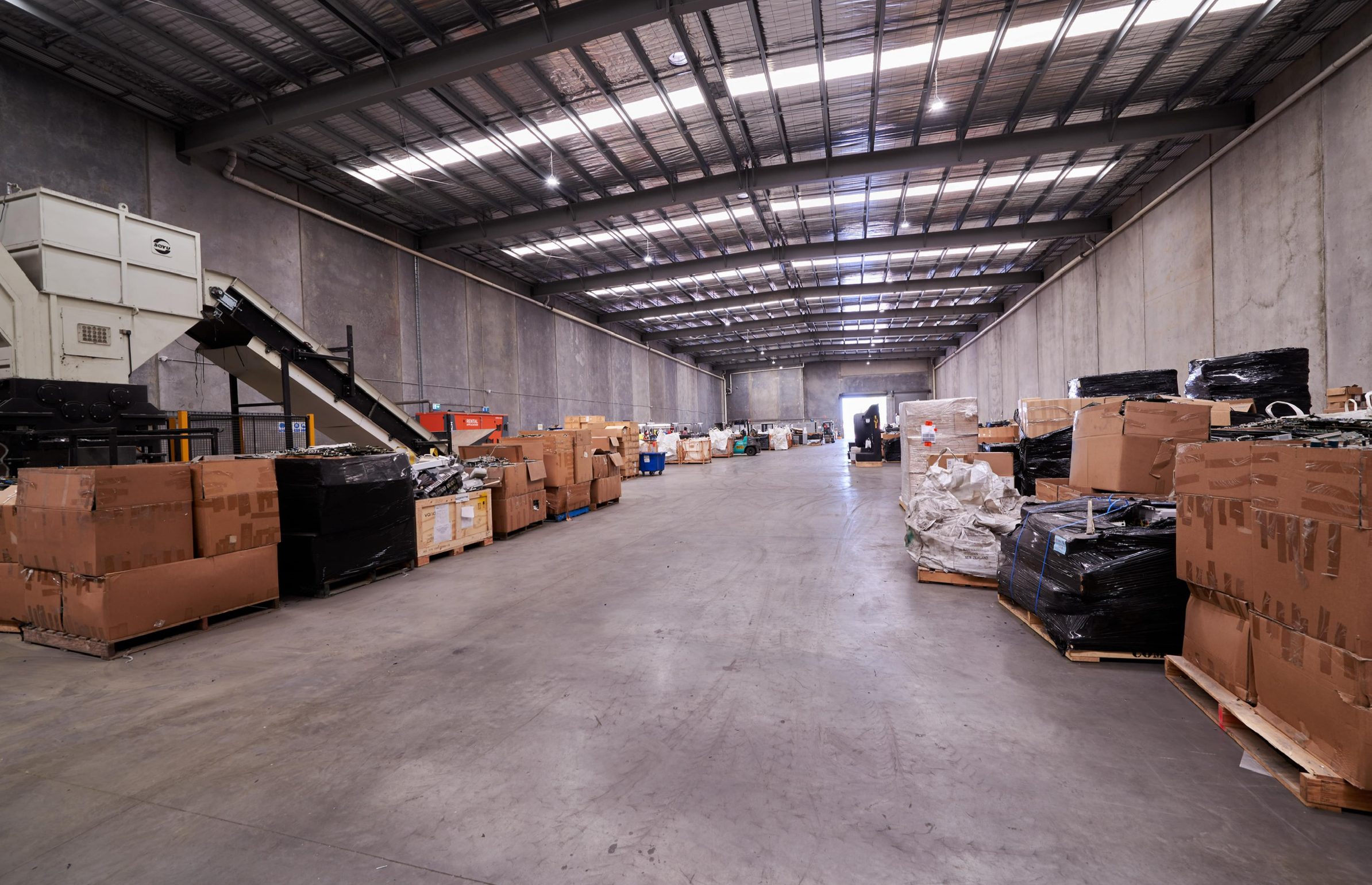
Both buildings provide a modern two-level office accommodation with an attached clearspan, high clearance, concrete panel warehouse, suitable for a wide variety of occupiers. The office features an air-conditioned open plan office space, with showroom/boardroom/reception, and amenities. Both warehouses have a minimum 8.6m* internal springing warehouse height, in addition to extra wide crossovers from the Boundary Road slip lane, allowing for seamless logistical operations. Other features of each facility include 2 x on-grade RSD, LED efficient lighting, security fencing and automated remote gate access and 3 phase power, while each has 24 onsite car parks, eight of which are undercover.
